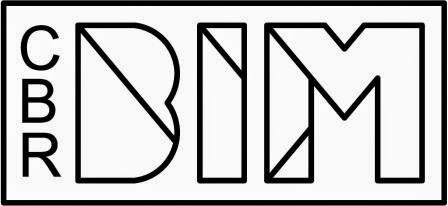Thanks to Steve from Northrop for organising the venue (and drinks!) for last week's meeting and all those who attended and participated.
A quick recap on what was covered:
Steve Moyes demonstrated his first structural model completed within Revit and described his trials and tribulations so far with the package. Some issues noted were graphical representations of elements that were too close to others (single line drawings for beams being too close to walls) as well as getting things like purlins to lap. Mostly these were overcome with hiding/invisible linework and then using detailing. Most issues like this could probably be worked into more advanced families but these are some obvious limitations with the program when starting off. All in all, whilst a relatively simple project from a structural standpoint, it still looked good and it's great to see local engineering consultants embracing the program more and more.
I went through some of the pros and cons of adaptive components and demonstrated one such family we have been developing in our firm.
Tim Waldock of PTW in Sydney has an excellent blog and has put together a few posts now on the use of ACs in Revit. He lists
several cons but rounds this out with some
very good pros.
We've had a project recently that called for modelling an extensive fencing network across a large site. Site components are great in that they host to a toposurface but are still quite rigid and creating a paling or wire fence that would actually follow a toposurface would be almost impossible. Adaptive components on the other hand, are great at being less rigid in 3D and their workplane constraints but are unable to be hosted directly to a toposurface (even if assigned the Site category).
The solution was to create the fence rails and palings from an adaptive component using repeaters to create the railings. The adaptive placement points would be the top of the posts.
The posts themselves are traditional Site components and nothing more than simple extrusions. These do, however, host on a toposurface.
The adaptive component is then able to host to the top of the posts in the project. The posts can be rotated easily if required without effecting the AC fence. A simple cross marking on top of the post is used to locate the fence component and then turned off using a visibility parameter.
This method allows us to place many and varied fence types relatively quickly and any changes to the toposurface are reflected immediately in the fence geometry.
The biggest downsides are that the ACs require a bit more computer grunt so things can get a bit slow when placing. Sometimes it can be difficult to get a placement point to host on the correct element if zoomed out too far (always place in 3D lest you host the placement point to the base of the post instead of the top). Also, if the host fence post is deleted so is the hosted AC.













